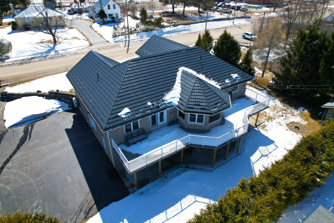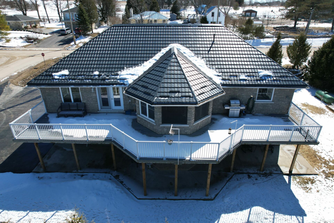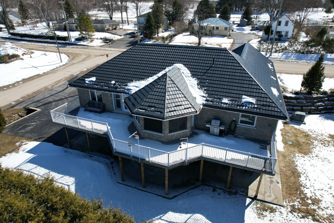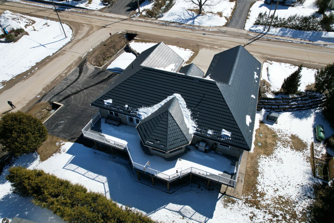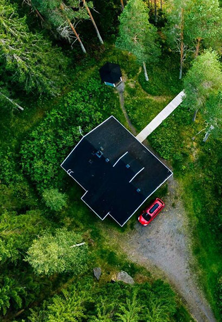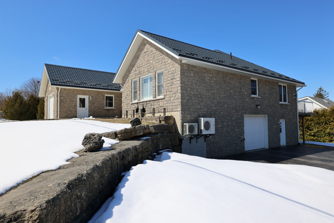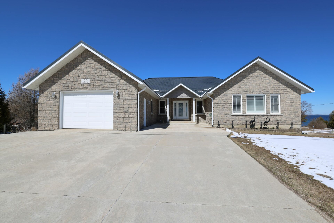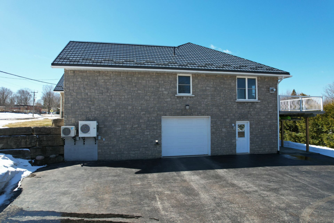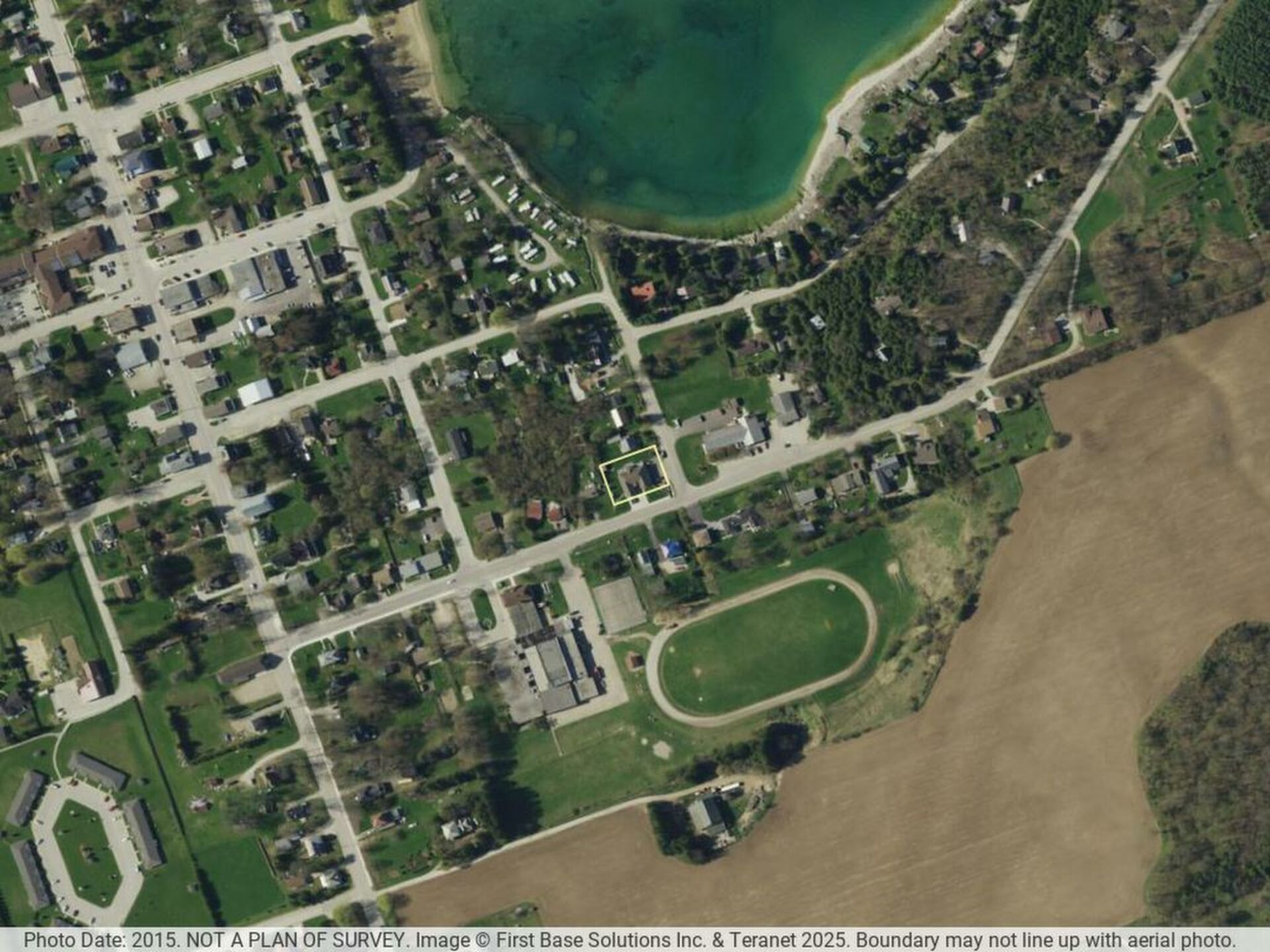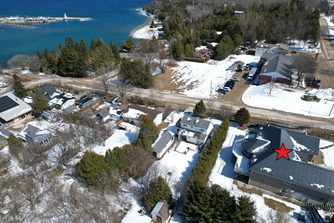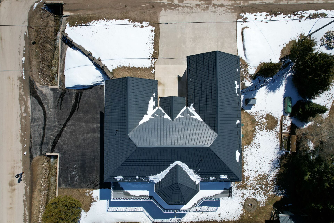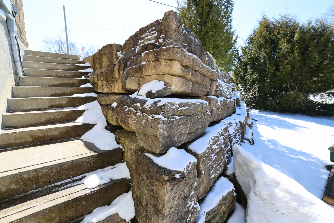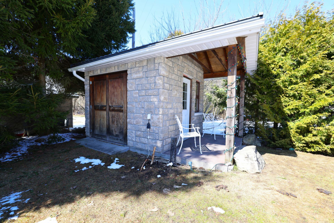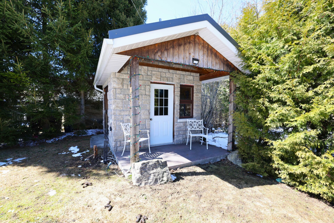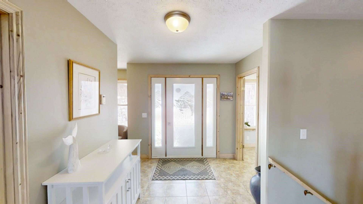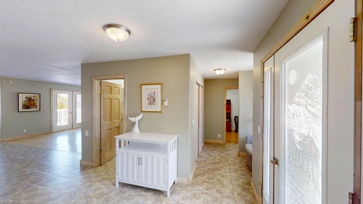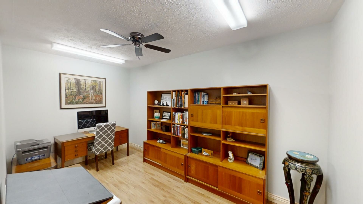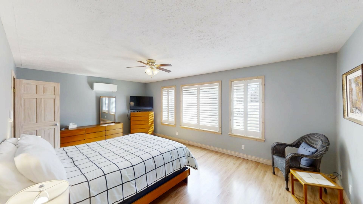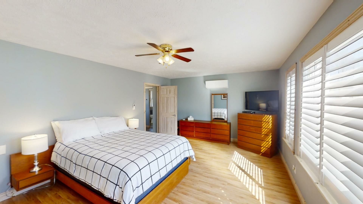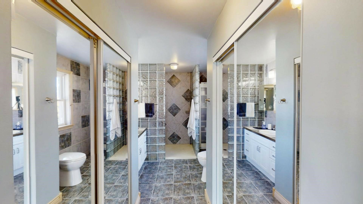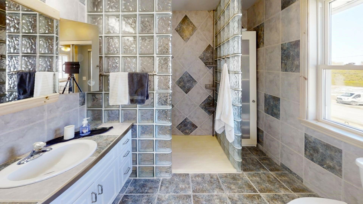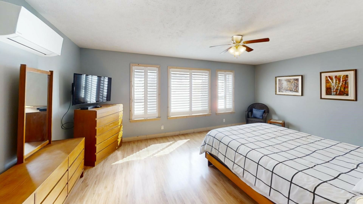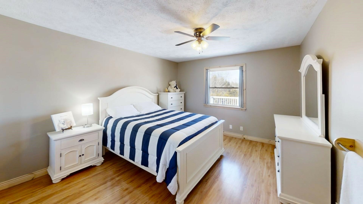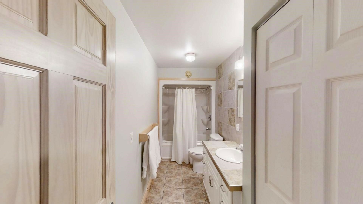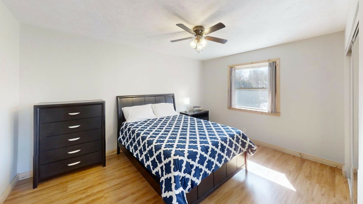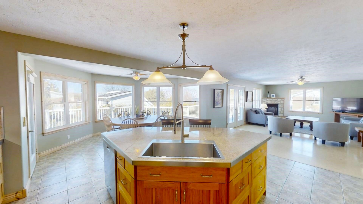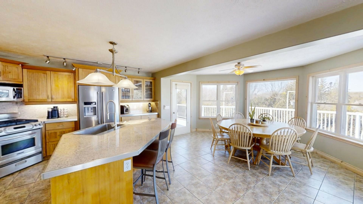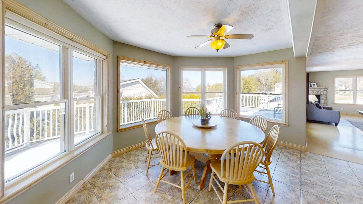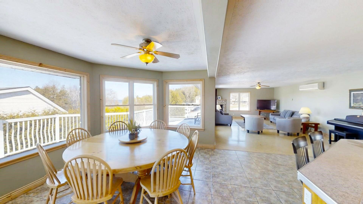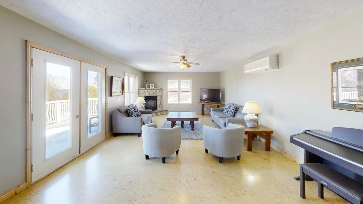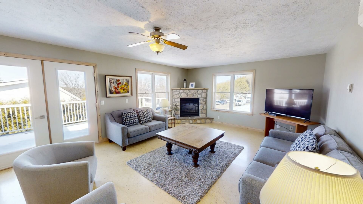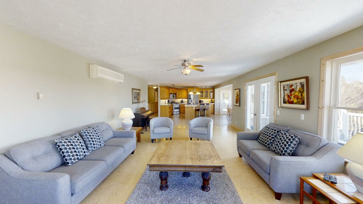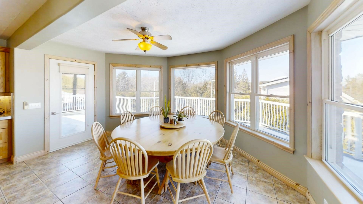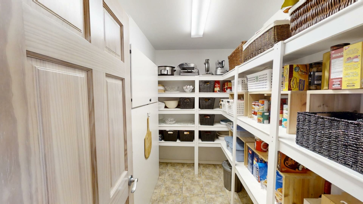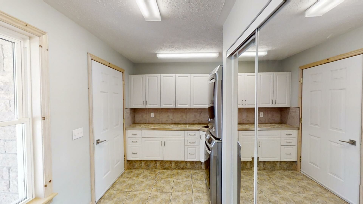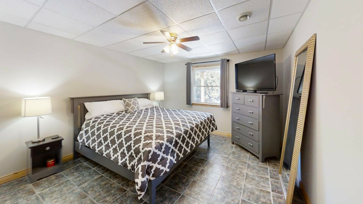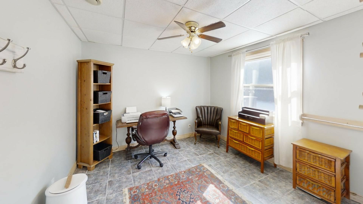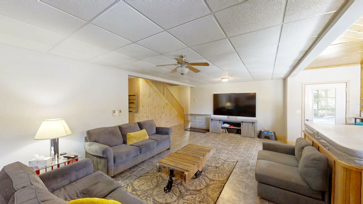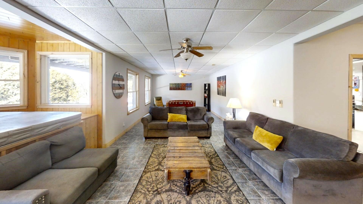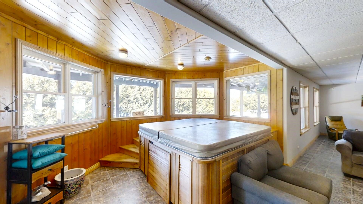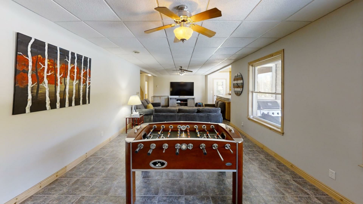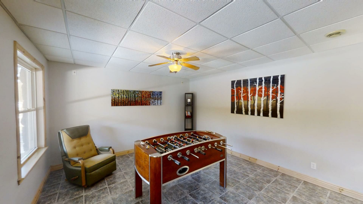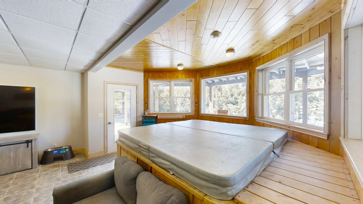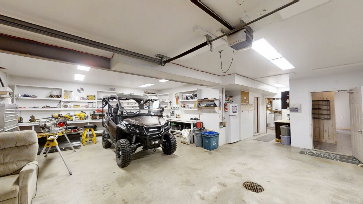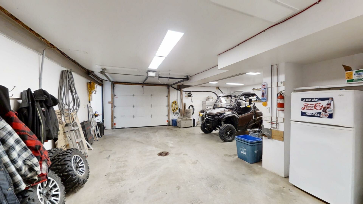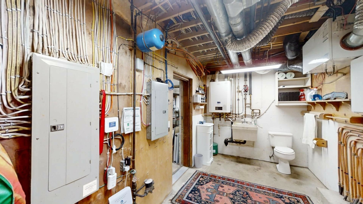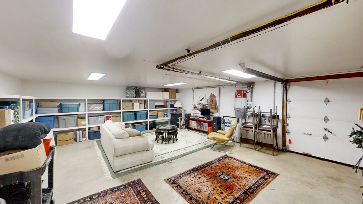
Main Content
20 – Moore Street, Lion’s Head
**Click the Open Virtual Tour Button to See All Inside/Outside Pics!**
Are you looking for a high quality 5 Bed/3.5 Bath home in the Heart of Lions Head?
This beautiful custom home is an easy walk to the Lions Head beach, marina, school, hospital & downtown amenities. Year-round recreational activities in the village including boating, swimming, fishing, hiking the Bruce Trail, kayaking, cross-country skiing, snowmobiling & so much more!
Coming through the front door to the large foyer, you will fall in love with the warm & inviting energy here!
The bright, open concept kitchen/living room/dining area are an entertainer’s dream. Large custom kitchen w/centre island & built-in dishwasher, stainless steel appliances, ample prep space & walk in pantry.
The spacious dining area features a view of the bay, as well as access to the large upper composite deck. The living room is spacious & a beautiful place to enjoy the ambience of the propane stone fireplace.
Oversized primary bedroom w ensuite, 2 additional large bedrooms, full bath, main floor laundry & separate office complete this well-designed main level.
Two ductless A/C units, high speed fibre Wi-Fi, on demand tankless hot water & a whole home generator ensure the utmost in comfort & convenience.
Continuing downstairs, you will find an additional 1100 sq ft of finished living space. This level features two bedrooms, full bath, large family/games room, luxurious hot tub alcove & walk out to the backyard/patio.
This home has ample parking in the multiple driveways. The upper concrete drive leads to an oversized att’d garage. The lower-level asphalt drive offers 6-8 additional parking spaces & access to the second garage/workshop. This incredible 1500 sq ft space features in-floor heating, two-piece bath, workspace, cold storage, & a huge multipurpose room. Inside access to lower level living space for added convenience.
This home has it all as a 4-season family home, one floor plan retirement oasis, BNB, sumptuous cottage, upscale vacation property, base for a home business and more!
