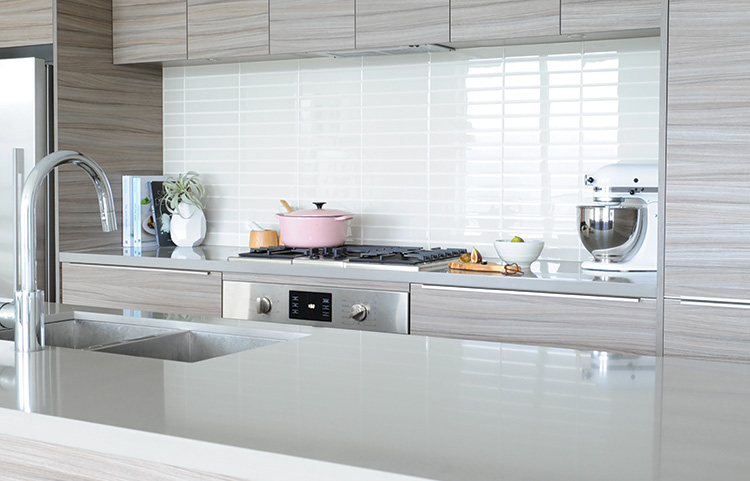A MUTED INTERIOR SHOWCASES DRAMATIC VIEWS OF NATURE
WRITTEN BY LAUREN DUNEC HOANG
PHOTOGRAPHY BY TRACEY AYTON PHOTOGRAPHY
“Stepping into this contemporary, scandinavian-style condo in north vancouver, british columbia is like being caught in a soft cloud of calming white and pale-gray tones. Just as the clouds part to show a bright sky behind them, the curtains of the home can be drawn aside to reveal stunning views of the nearby north shore mountain range. The ever-changing hues of the deciduous forest—ranging from bright green in spring to reds and golds in autumn—feel even more lush and vibrant in contrast to the home’s neutral interior.”
Homeowners Wing Lau and Kevin Teo, a married couple who both commute to work in downtown Vancouver, purchased the condo and hired interior designer Jamie Deck, founder and principal of Shift Interiors, to help them furnish the space and establish a cohesive theme throughout the home. Drawing cues from the clients’ inspiration images, Deck and her team proposed a calm, neutral color palette that brings the views of nature front and center to the design. “A neutral palette is both timeless and flexible,” says Deck. “You can add anything seasonally. Plus, for this condo, the windows look directly onto a mountain view, so there is lots of color surrounding them.”
Throughout the condo, Deck and her team relied on natural materials and mixed textures to add warmth and help balance the neutral, cool-tone color palette. “It is important to add natural elements like plants, wood, and other textures so the space looks homey and warm, especially in Vancouver as it is always gray here,” explains Deck. For example, in the living room, textured pillows, fuzzy sheepskins, and woven throw blankets break up the clean lines of the furnishings and make lounge areas more inviting. Subtle hints of nature—a few sprigs of pussy willows here, a potted houseplant there—create a connection to the mountains outside the nine-foot tall floor-to-ceiling windows.
One of the goals of the project was to create a functional layout for the 900-square-foot apartment without altering the building itself. The design team came up with two proposed floor plans. The clients opted for the plan with the living area anchored near the kitchen island and the dining space located along the back wall, near the windows. A pale linen sofa acts as a room divider between the two areas.

The condo benefits from high ceilings and large windows throughout, bringing natural light to the living and dining room and bedroom. “The view and the open layout sold us,” says homeowner Lau. “In fall, we can see all the different colors of the trees and in the winter, the snowy mountain view is spectacular.”
The open layout works well for entertaining. Guests can congregate around the kitchen island and bar-seating area, while the division in spaces still allows it to feel intimate when the couple is solo. The dining area is just large enough for a six-person table, but it doesn’t look cramped. It benefits from plenty of natural light and a sense of place from a gallery wall of black-and-white art prints, curated by the homeowners.
In the master bedroom, the subdued color palette deepens with pale-gray hues giving way to rich-charcoal tones and black accents. “Our bedroom is our sanctuary,” says homeowner Wing Lau. “We like to unwind, read a book, and be free from electronics before we go to sleep.” Instead of making the room feel smaller, the dark hues create more depth and lighter tones look brighter in comparison. As Deck puts it, “Contrast creates light.” Medium-gray concrete paint provides a dramatic backdrop for an abstract art print. Pale bedding also feels brighter and even more cloud-like alongside darker colors. The designer opted for an extra-long headboard extending from wall to wall, helping to visually expand the room.
When asked how the homeowners have enjoyed the new space, Deck passes on, “They love it!” Since moving into the apartment, Wing and Kevin have welcomed a new member into their family: their son, Lucas. Whether the family of three is relaxing, hosting friends, or watching the seasons change outside their windows, the new home design supports their lifestyle and connects them with nature—just what they were hoping for.
Contrasting accents such as pussy willow branches and a chic copper cup bring the design to life.
This open-concept living space is delineated by the modern sofa. The compact dining setup makes efficient use of the six-by-ten-foot area with a sleek dining table and classic, white Eames-style chairs.
THE SCANDI-MODERN LOOK
Here are three steps from designer Jamie Deck for how to nail scandi-modern decor.
Keep a neutral color palette. Muted, neutral tones make a space feel calm and offer a blank backdrop for contemporary or midcentury-modern furniture. “When choosing a gray palette, mix warm and cool grays,” advises Deck, “and choose a bright white for walls.” Some of her favorites from Benjamin Moore: Classic Gray, Collingwood, and Balboa Mist for gray, and Chantilly Lace for white.
Embrace hygge. The Danish concept of coziness translates into interior design with accents that make modern furniture feel more inviting. Hallmarks of hygge: fuzzy sheepskins draped over wood or metal seating, candles in simple brass candlesticks, and beds piled high with fluffy textiles.
Add plants. Greenery adds a spark of life and an organic element. Try a potted pothos positioned to spill down a bookcase, a whimsical Pilea peperomioides placed on a bright windowsill, or sprigs of cut olive branches set on a table.