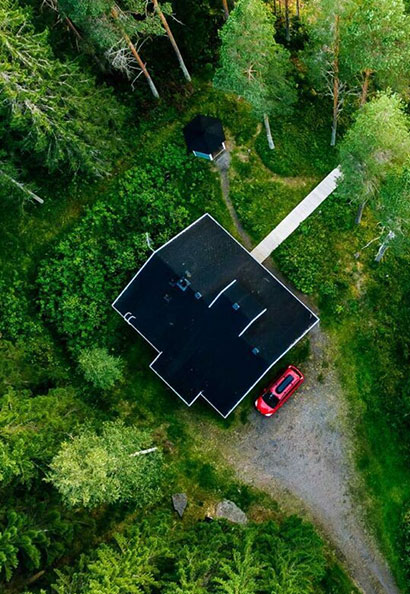
Teak sofas face a limestone fire pit on the front patio of this new-construction home that exudes west coast charm. Folding glass doors create a seamless flow between indoor and outdoor living.
A Narrow Lot Pushes the Boundaries
WRITTEN BY JEANINE MATLOW
PHOTOGRAPHY BY RYAN GARVIN PHOTOGRAPHY
On the coveted flower streets of Corona del Mar, California—think names like Carnation—sits a distinctive dwelling that skillfully blurs the lines between indoors and out. Behind the scenes, Greg and Wendy Blackband, owners of Costa Mesa–based Blackband Design, worked closely with Graystone Custom Builders, Teale Architecture, and the homeowners to complete this custom home.
On the coveted flower streets of Corona del Mar, California—think names like Carnation—sits a distinctive dwelling that skillfully blurs the lines between indoors and out. Behind the scenes, Greg and Wendy Blackband, owners of Costa Mesa–based Blackband Design, worked closely with Graystone Custom Builders, Teale Architecture, and the homeowners to complete this custom home.
An open floor plan accommodates multiple outdoor seating arrangements on the front patio, the back courtyard, and the rooftop where a custom dining table can easily seat more than a dozen people. Added perks, such as two barbecue grills, an elevator, and a cart to transport supplies make frequent gatherings easy breezy.
Wendy explains that the roughly 3,300-square-foot home is long and narrow, creating an overall galley layout that can make maximizing open space a challenge. In this design, the main living areas are seamlessly connected, giving the feeling of an open concept while maintaining clearly defined rooms. On the main floor, the front patio flows into the living room, followed by the dining room, kitchen, and courtyard. The second floor boasts four bedrooms, a home office with beautiful barn doors, and a light-filled laundry room.
The master suite feels like a serene retreat with a slipcovered bed and a fireplace, while the master bathroom features special amenities like a steam shower. “Secondary bedrooms were designed to be approachable as guest rooms while still reflecting [each of] their three daughters’ personal styles so they still have their ‘own room’ to come home to,” says Wendy.
The master suite feels like a serene retreat with a slipcovered bed and a fireplace, while the master bathroom features special amenities like a steam shower. “Secondary bedrooms were designed to be approachable as guest rooms while still reflecting [each of] their three daughters’ personal styles so they still have their ‘own room’ to come home to,” says Wendy.

Custom chairs surround an alder wood table and a recycled green-glass fixture makes for the perfect place to wine and dine. The temperature-controlled wine cellar behind glass doors puts entertaining on display.

Deluxe guest rooms and indoor-outdoor seating accommodate frequent gatherings and family downtime. Hand-stamped and hand-painted tile risers enliven the entry stairs. Upholstered pieces in the living room include linen sofas and custom swivel chairs that turn to face the front patio

Timeless lighting makes a statement at every turn. “We love lighting—it’s the jewelry of the home,” says Wendy, who especially likes the green-glass cluster fixture in the dining room (sourced by Graystone and the homeowners), which pays homage to the couple’s displayed wine collection. The kitchen island pendants (also sourced by Graystone) are more understated so they don’t compete with the nearby dining and desk lights.
Other key features for luxe indoor-outdoor living include folding glass doors and high-style furnishings, which extend the entertaining spaces. In the living room, occasional chairs swivel to face indoor or outdoor gatherings. On the front patio, a built-in fire pit is surrounded by cozy sofas, while the well-appointed courtyard includes sofa and nook seating, enhanced by a fireplace, fountain, television, barbecue grill, and ceiling heaters.
Between the expansive first floor and the rooftop deck, the entertaining possibilities are endless. With so many places to gather, the couple loves hosting everything from holiday dinner parties to Super Bowl Sunday. “With the limitations of a tight lot in the renowned flower streets, we maximized the space for entertaining, keeping an open floor plan on the main living level and including multiple seating arrangements that span the length of the rooftop deck,” says Wendy. The success of this new build is cause for a celebratory gathering any time of year.

226.256.7999
amberjenings(at)peakpointrealestate(dotted)ca
peakpointre.realtor



